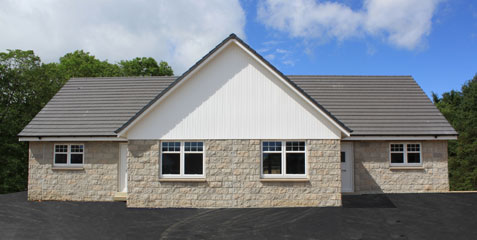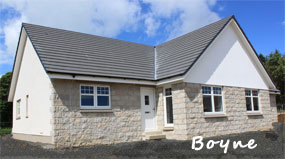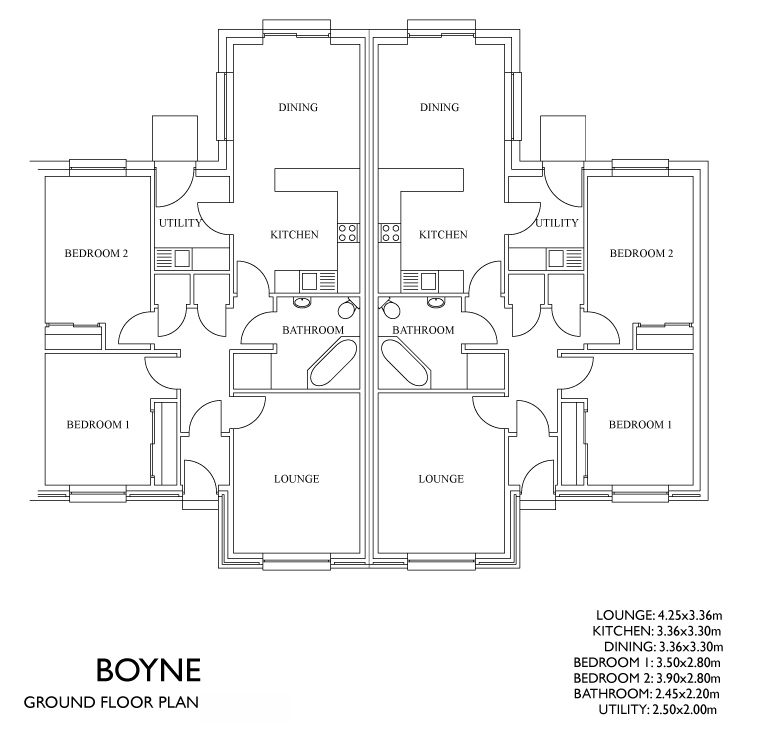Boyne

2 Bedroom Semi Detached Dwelling
Scroll down to view floor plans and measurements.
PRICE - P.O.A
Specification
- Upvc windows and external doors
- 9 pane glazed doors to vestibule, lounge and kitchen.
-
Remainder flush oak veneered doors.
- Mdf or pine moulded finishings
- Gyproc moulded cornice to lounge, hall and vestibule
- £4,000 sum to supply kitchen and utility units, including appliances and built in extractor hood.

- Plumbing in for a dishwasher and washing machine.
- Telephone and sky points for lounge, main bedroom and family room where applicable.
- Gas central heating with radiators and un-vented hot water cylinder.
- £2,000 sum to supply sanitary ware, wet wall to showers.
- Tarmac drive, slabbed paths, rotary clothes drier, garden top soiled.
- Front and rear external lights
- NHBC 10 year warranty
- Grant’ solar panel system to heat hot water
Note
Kitchens and bathrooms supplied at trade price. Client involved directly with suppliers in kitchen and bathroom design. Kitchen /utility sum to include kitchen units, worktops, sinks, taps, all appliances and extractor hood.
Bathroom ware sum to include all sanitary ware, taps, shower valves and built in units. Customers to pay cost price of the above items and the house price will be adjusted depending on the final price of these items.
